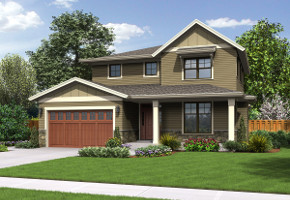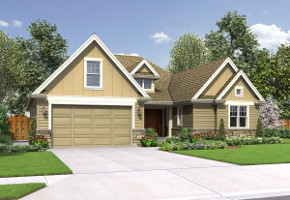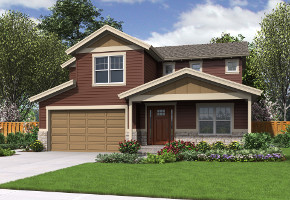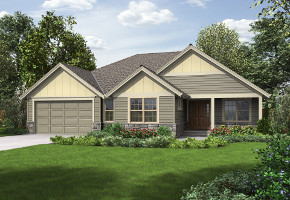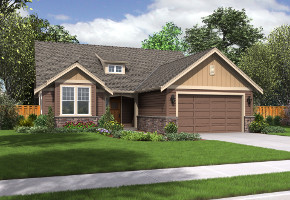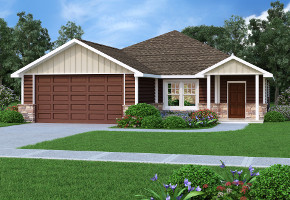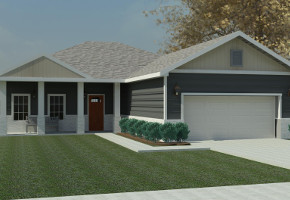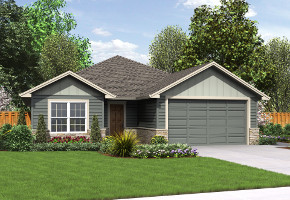Live Oak
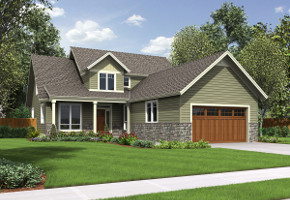
2,680 SF
3 Bedrooms
2.5 Bathrooms
Office & Study
2 Floors
Starting at $339,900
The largest of all of our homes, this 2 story beauty meets any growing family's needs! A two-story central corridor characterizes the interior and welcomes your guests. The two-story ceiling stretches from the foyer, past the staircase, to the great room and offers space for the upper-level balcony which overlooks the great room. Formal and informal dining areas flank the kitchen for entertainment flexibility...

