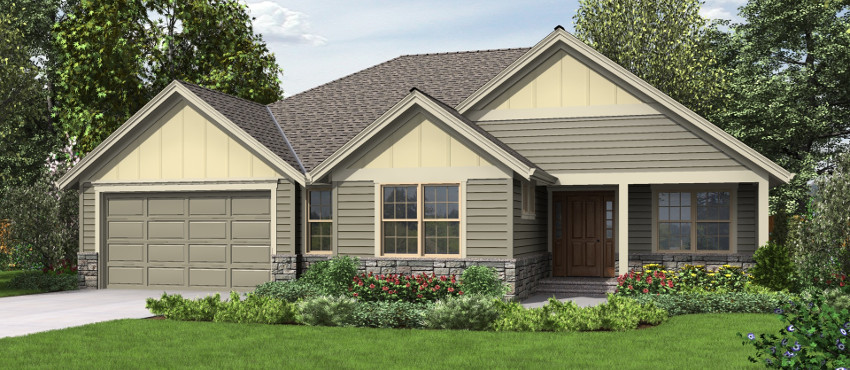Total livability on a single level is the appeal in this well-designed home. Its very welcoming exterior with Craftsman columns on a covered front porch is a hint of the great layout inside. Three bedrooms line the left side of the plan; a fourth (or make it an office) is on the right.
The master suite offers raised ceilings, a walk-in closet, and a bath with a spa tub. Family bedrooms share a full hall bath. A large vaulted great room dominates the open living space. The nearby dining area opens to a vaulted porch. An angled island adds convenience to the kitchen and allows the chef to interact with the family's great room activities while cooking.
The laundry room has a service door to the double oversized garage, which also has an extended bay for storage (think jet ski, 4 wheeler, Mule, or lots of Christmas decorations!) or a workshop. This is the perfect home for a family with hobbies!
*photo renderings and descriptions are subject to minor changes

