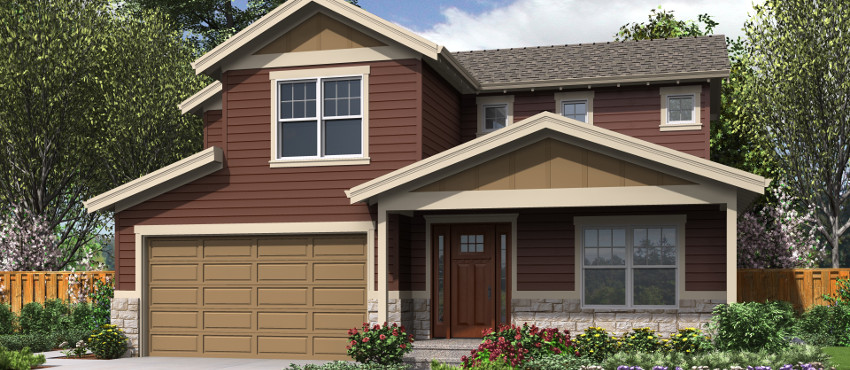Paying tribute to a charming bungalow, this efficient home is a beautiful 2 story option. An adorable front porch with matching rocking chairs can welcome your guests into your lovely home.
Like many of the early Craftsman homes, the footprint is square. The living spaces flow together at the rear of the home and are replete with amenities. The kitchen includes an island counter and the dining room offers french doors to the patio. An office, powder room, and laundry room are clustered together at the front of the main level.
The upper level contains three bedrooms, placed at separate ends of the staircase landing and hallway, for privacy. The master suite includes a wall of windows, a walk-in closet, a spa bath, and a separate large shower. The secondary bedrooms share a bath that has separate compartments for the sink and the tub and toilet.
*photo renderings and descriptions are subject to minor changes

