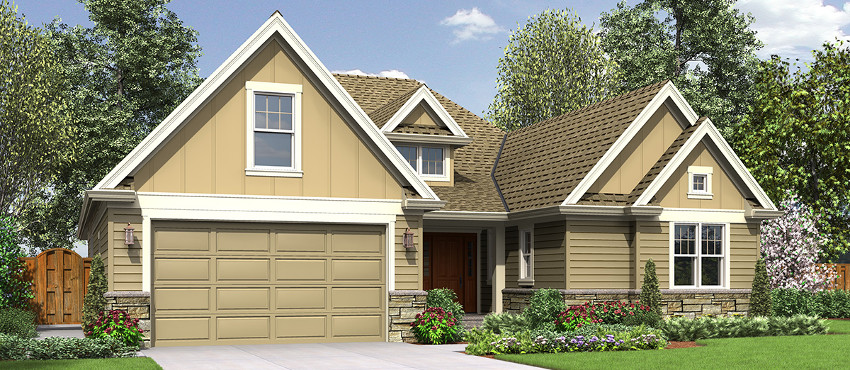The kitchen is the center for this flexible, well-appointed, single level design - equally perfect for discerning middle aged buyers or young couples looking for a home for life. Plenty of cabinet and counter space and a large island set the stage for parties, get-togethers, or meals with extended family. The kitchen looks out to high-ceilinged living and dining rooms, and beyond, the backyard and covered outdoor living areas.
The downstairs master suite provides a relaxing spa tub, separate shower, double sink vanity, and walk in closet. Opposite side of the house from the master suite are the quiet, secluded second and third bedrooms which are perfect for young children, rowdy teenagers, or visiting guests, and the adjacent multipurpose room can be used as a playroom for young toddlers, a media room for separate TV watching, an office, or if the need arises, a 4th bedroom.
*photo renderings and descriptions are subject to minor changes

