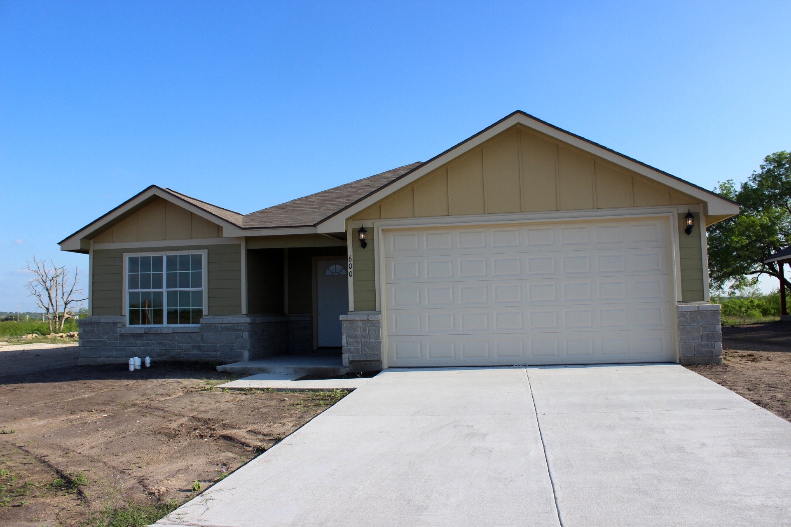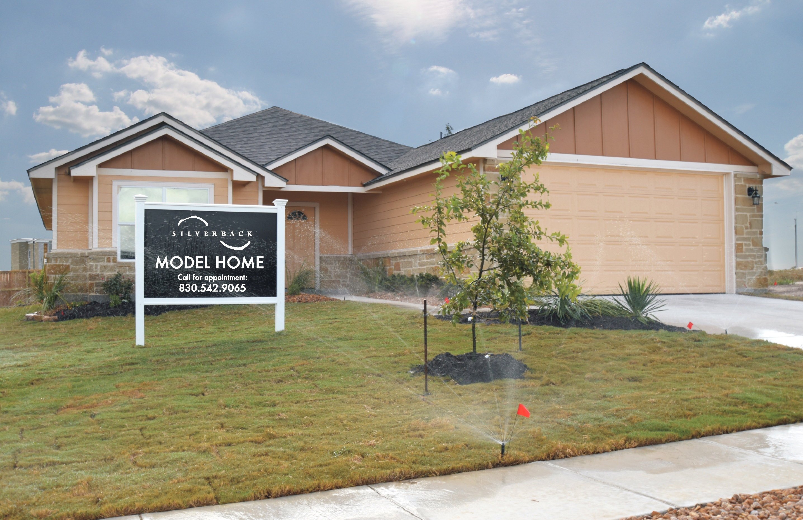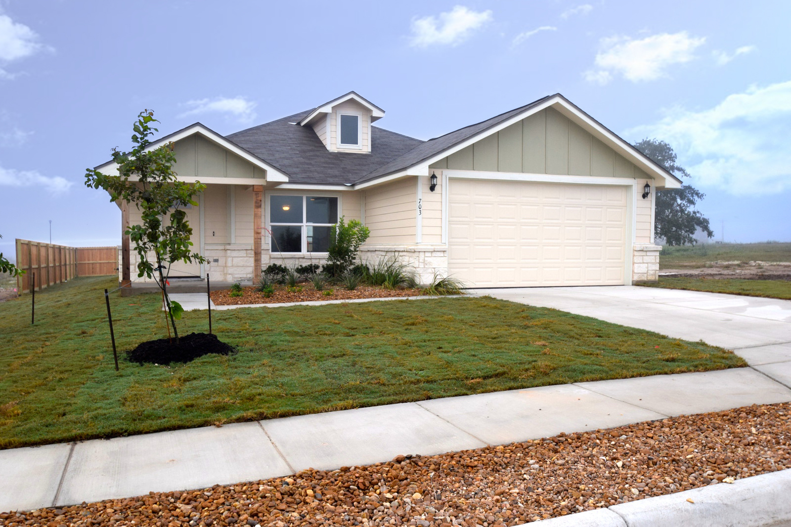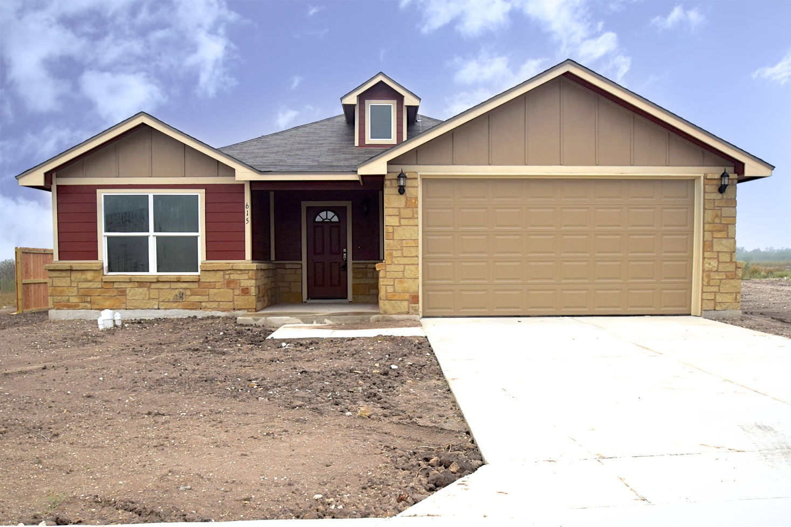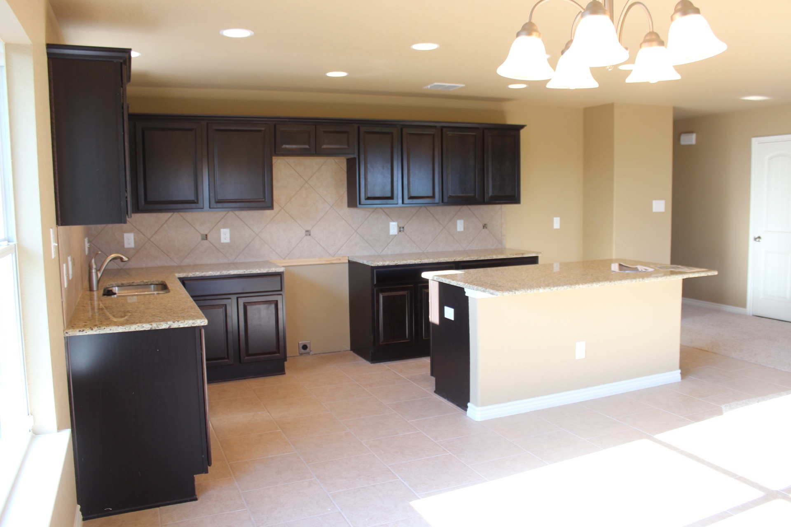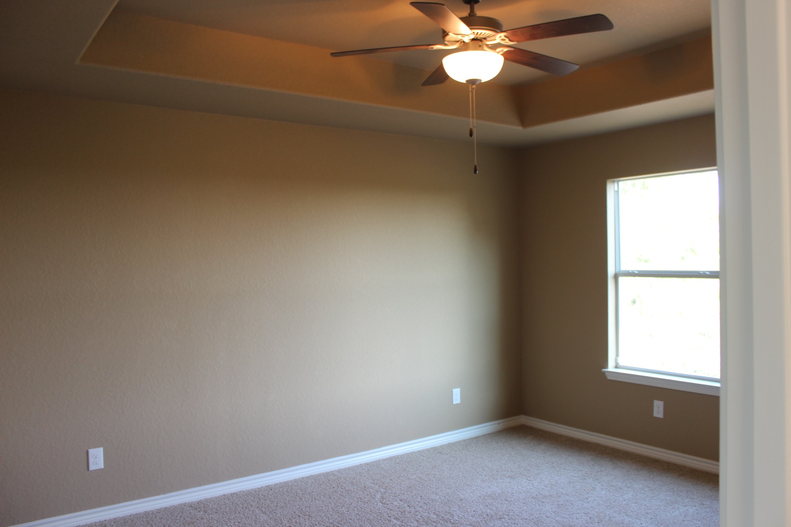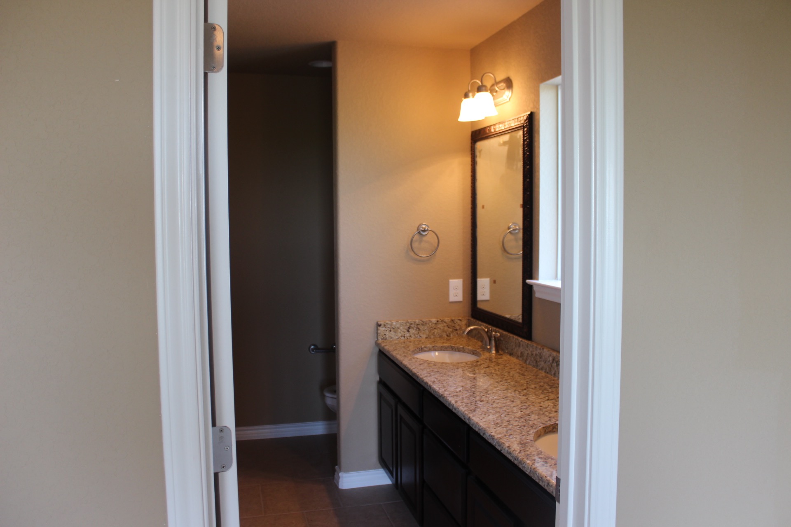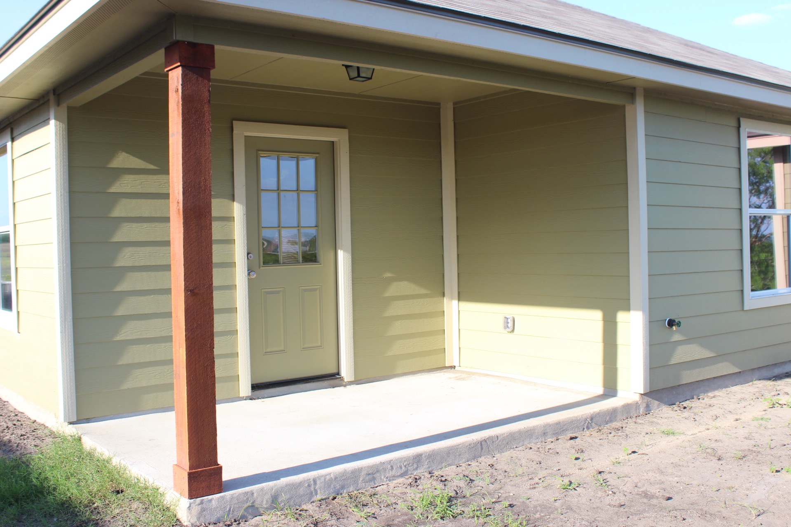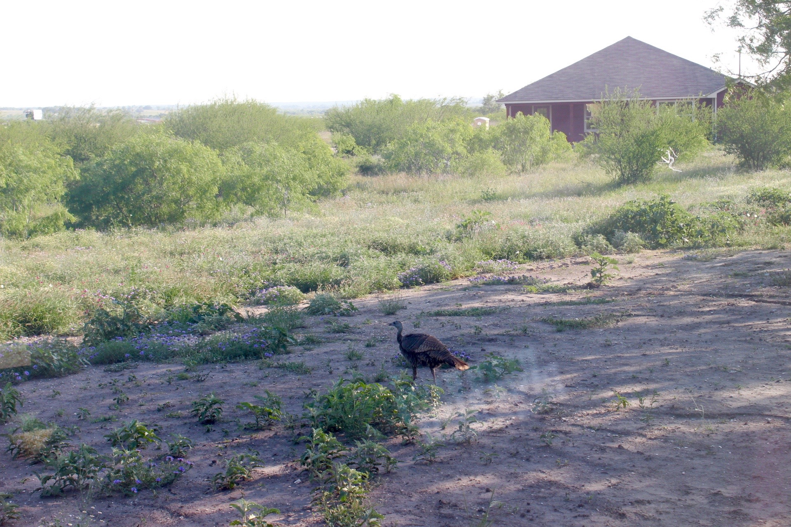Photos as of 4/7/16 - landscaping and appliances to be installed when home is under contract to avoid plant deterioration and appliance theft.
This plan offers loads of charm while remaining affordable and efficient. The Bluebonnet is Las Colinas' most price conscious home and is a perfect starter home for a young family or a great place for empty nesters to settle in.
The foyer leads to the generous great room designed for easy entertaining. The great room includes a living area with a raised ceiling and a large window wall to capture the view of your backyard, a large island kitchen with walk-in pantry, and dining area that opens to a fun patio perfect for BBQs and playtime.
The master suite features a walk-in closet and double vanity not usually seen in a house of this modest size. Two additional bedrooms and bath complete the floor plan.
The Bluebonnet is the perfect house for empty nesters, small families, or singles.
Specifications: Sherwin Williams paint inside and out, Masonry wainscot, Granite countertops, Satin Nickel plumbing finishes, Black appliances, Tile & Carpet flooring, Privacy fence, Landscaped with grass, Oversized garage to fit trucks & maximize storage, Garage door opener, Radiant barrier roof decking, Raised ceilings, Ceiling fans, Back porch, Soaker tub & separate shower in master bathroom, Double vanity in master bathroom, tile tub and shower surrounds, 10 year structural warranty, 2 year mechanical warranty.

