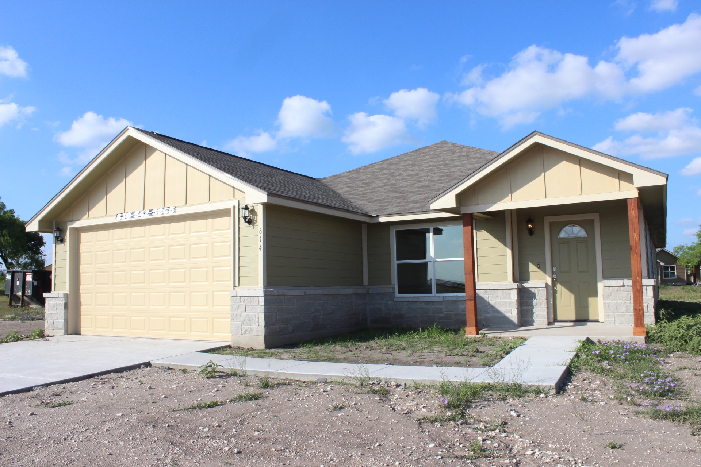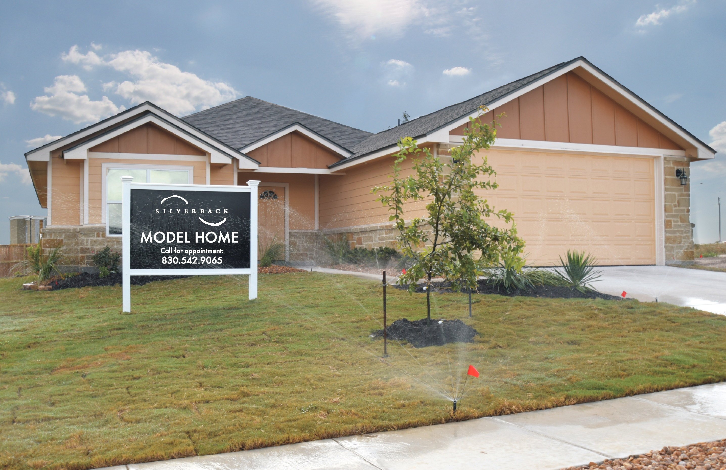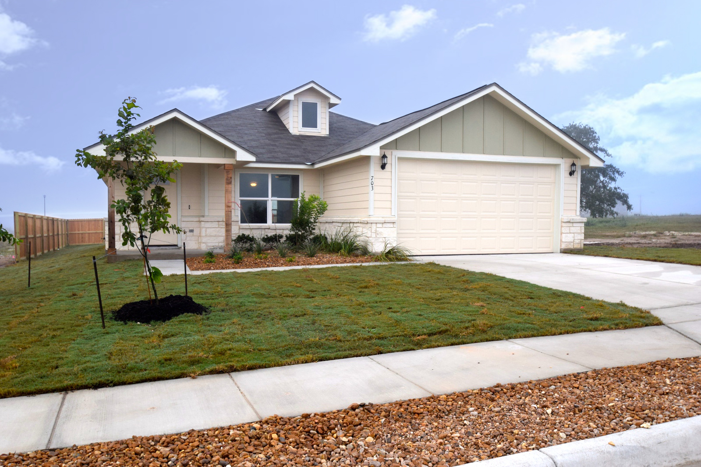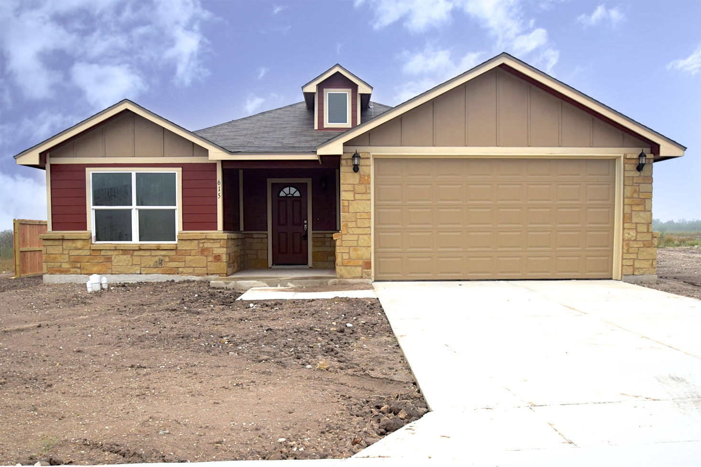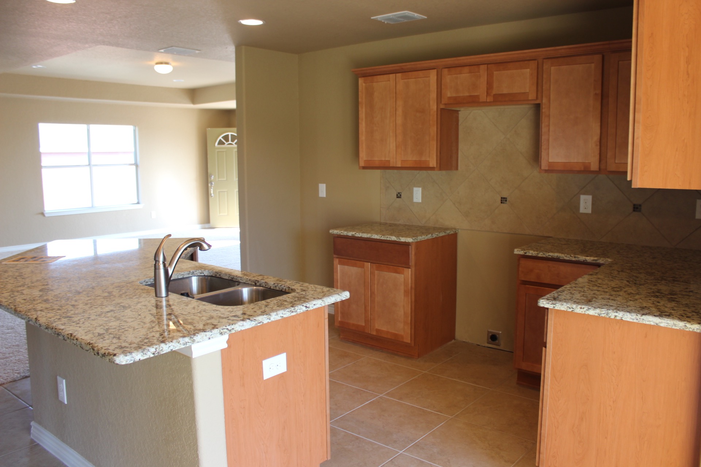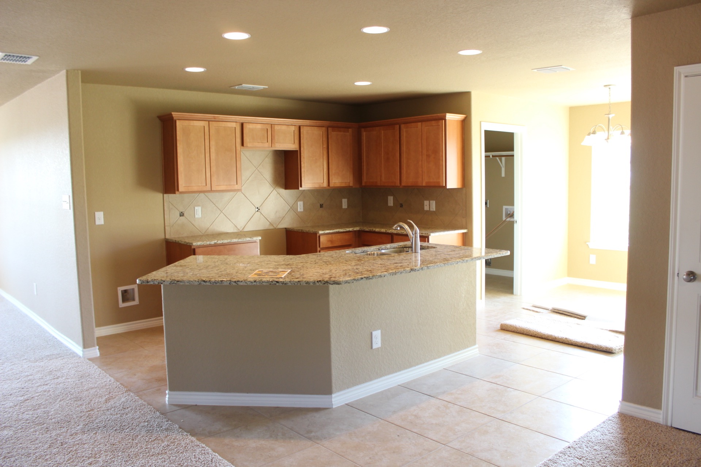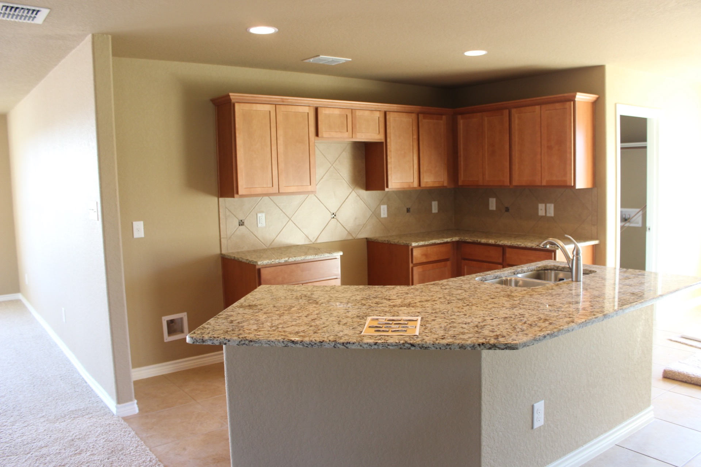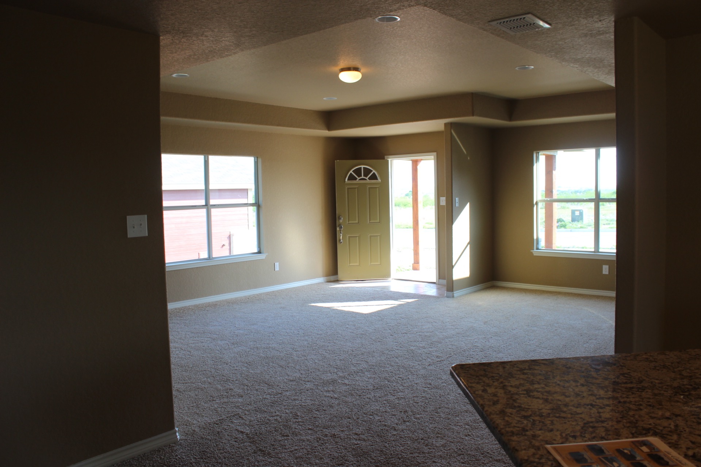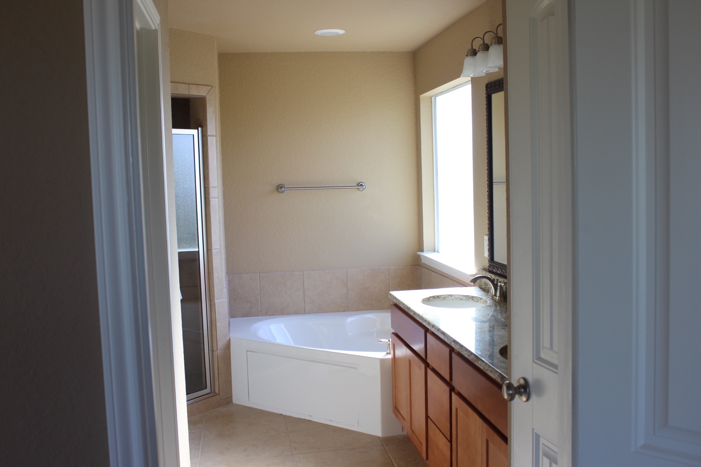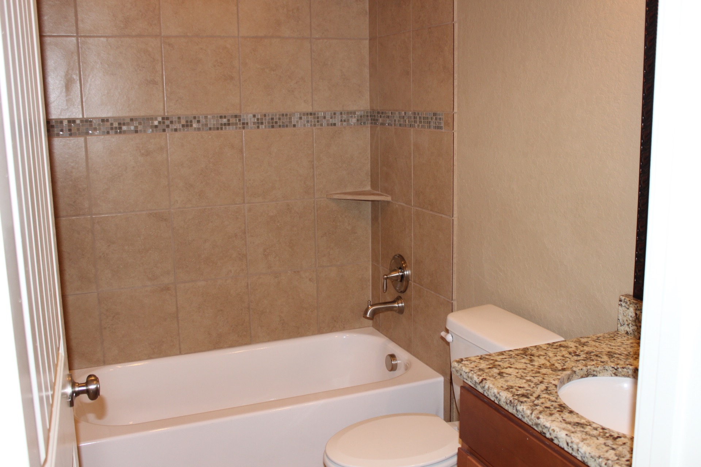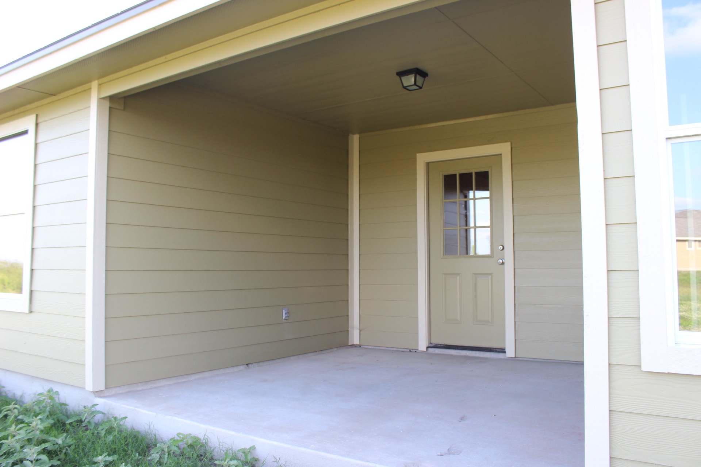Landscaping and appliances to be installed when home is under contract.
This home was The House Designers' 1st Place Award-Winning Home Plan in the 2012 ENERGY STAR house plan competition. This home offers unique, non-traditional features that make it attractive to buyers looking for something just a little bit different.
All entrances to major spaces of this home are at an angle to give a feeling of spaciousness. A distinct foyer welcomes you into the the living/dining room. A little bit further in, the family room, kitchen, and breakfast nook come together in a special way. This home offers a very fluid floor plan perfect for a lot of things going on at one time.
The nook is perfect for a window reading seat or an adorable breakfast set. The vaulted master bedroom suite boasts a generous bath with corner soaking tub, large shower, private toilet chamber, and walk-in closet.
Specifications: Sherwin Williams paint inside and out, Masonry wainscot, Granite countertops, Satin Nickel plumbing finishes, Black appliances, Tile & Carpet flooring, Privacy fence, Landscaped with grass, Oversized garage to fit trucks & maximize storage, Garage door opener, Radiant barrier roof decking, Raised ceilings, Ceiling fans, Back porch, Soaker tub & separate shower in master bathroom, Double vanity in master bathroom, tile tub and shower surrounds, 10 year structural warranty, 2 year mechanical warranty.

